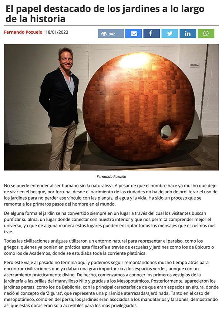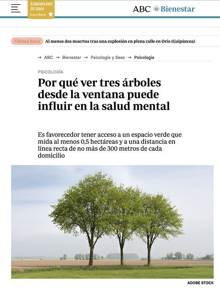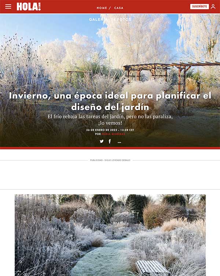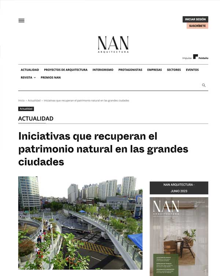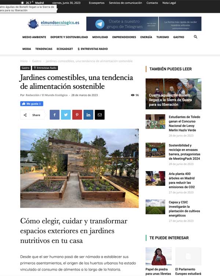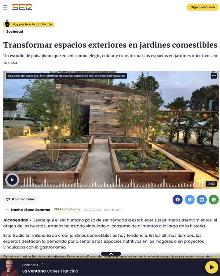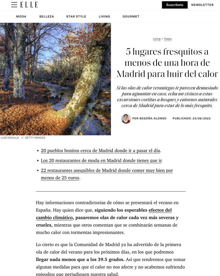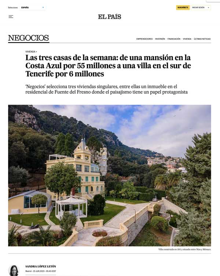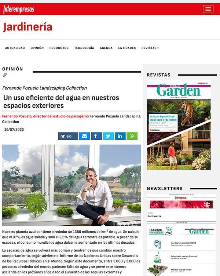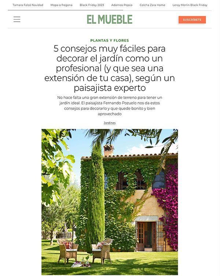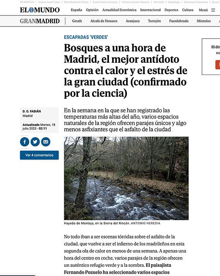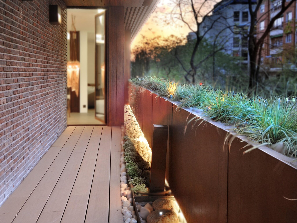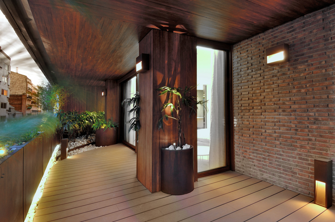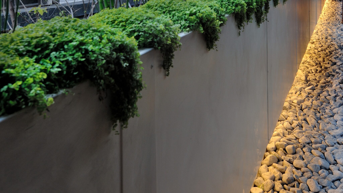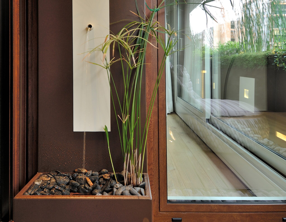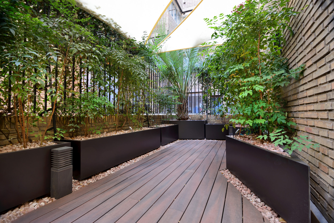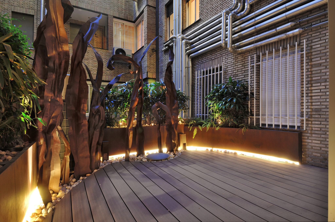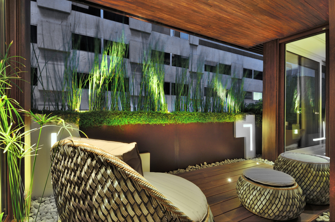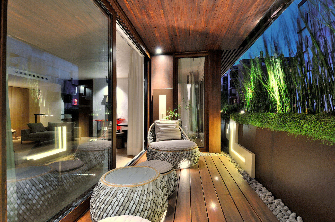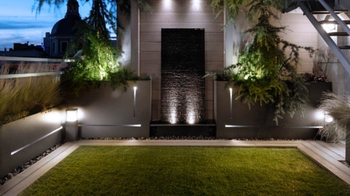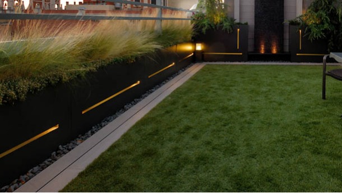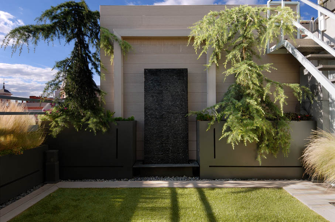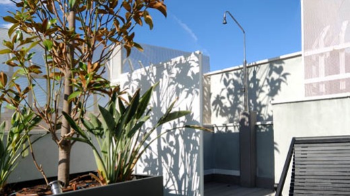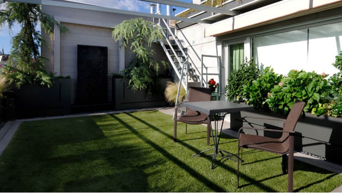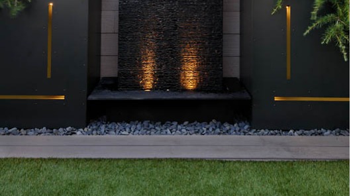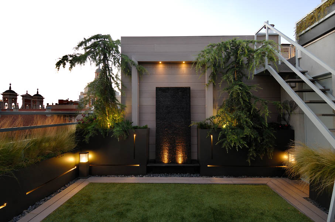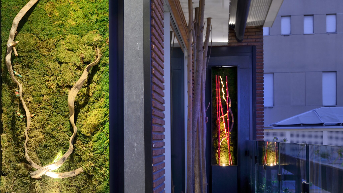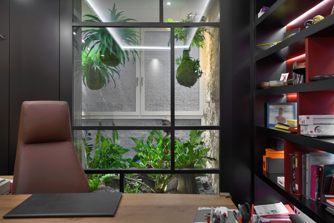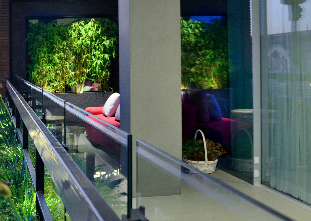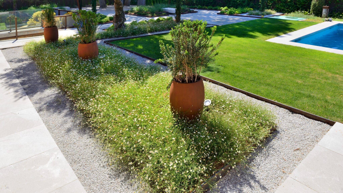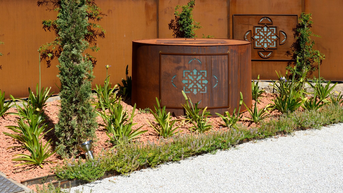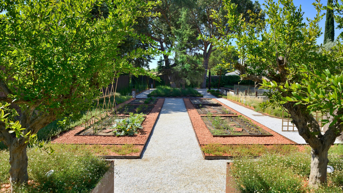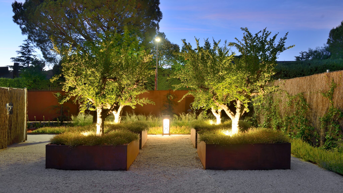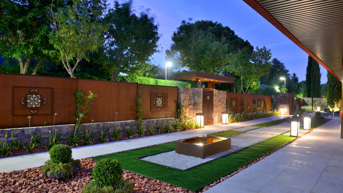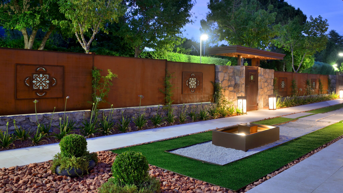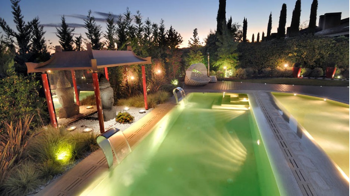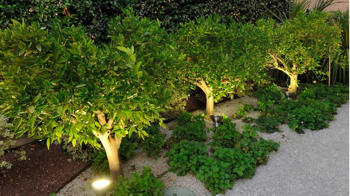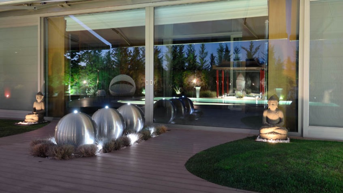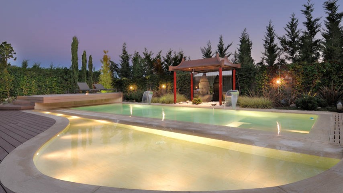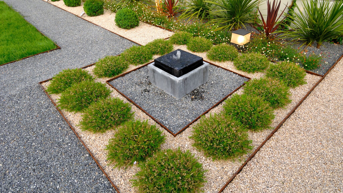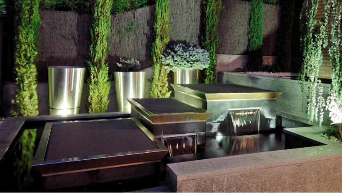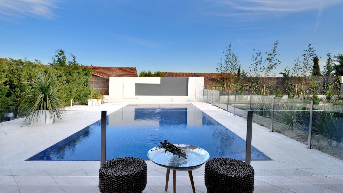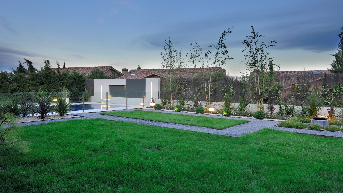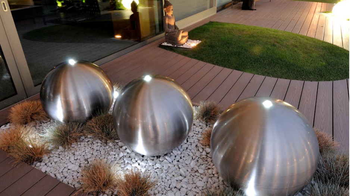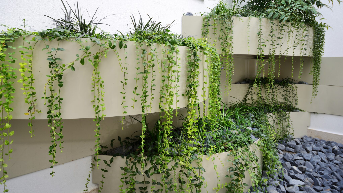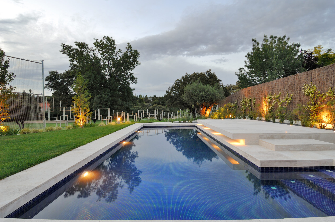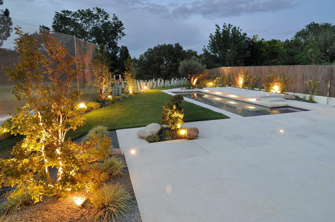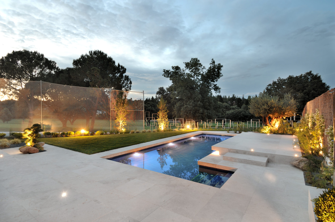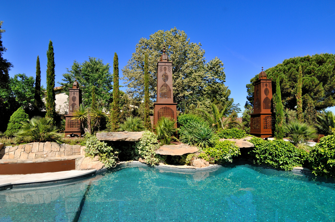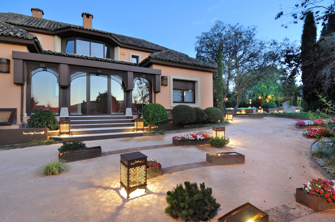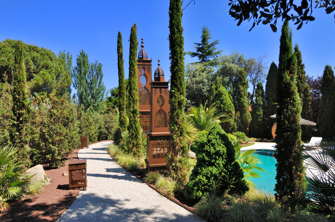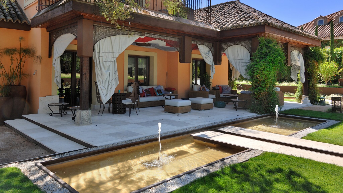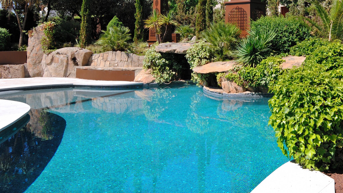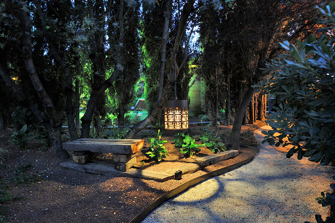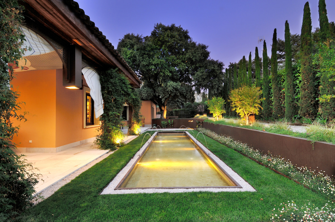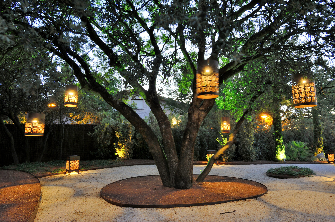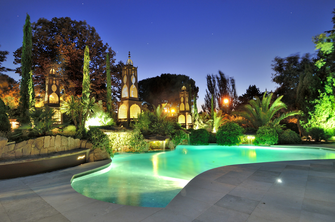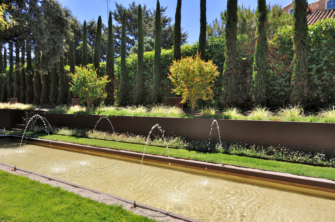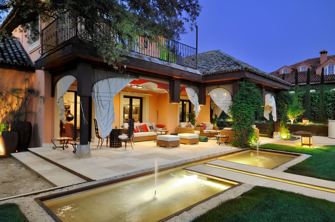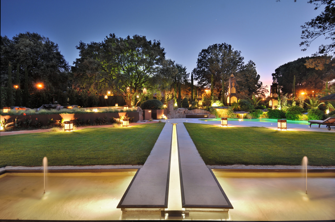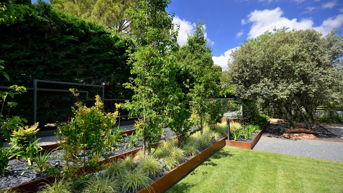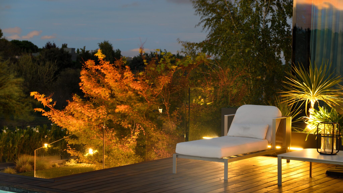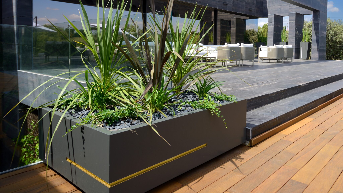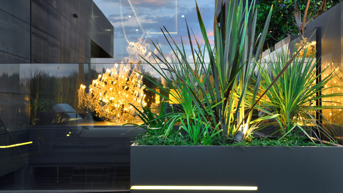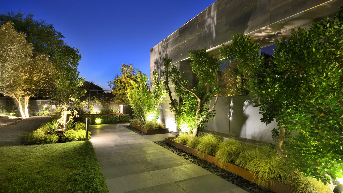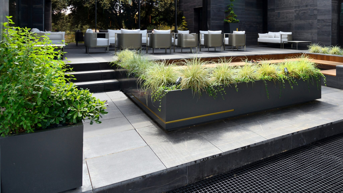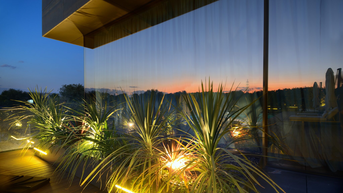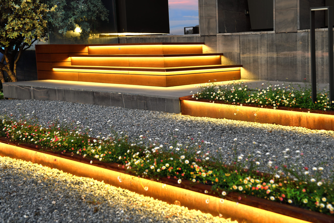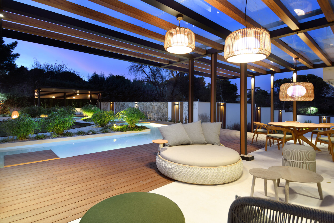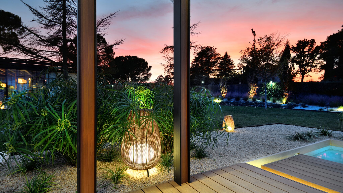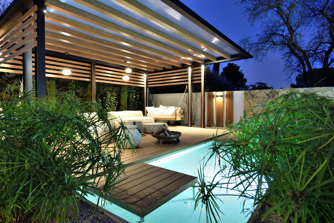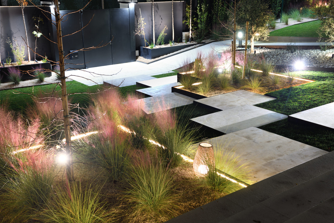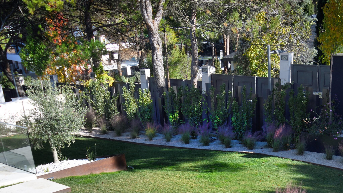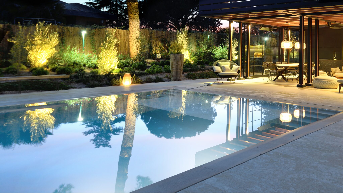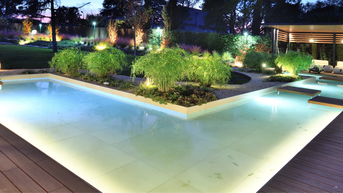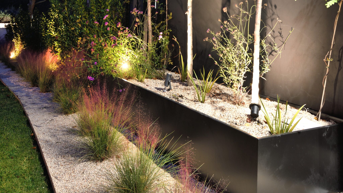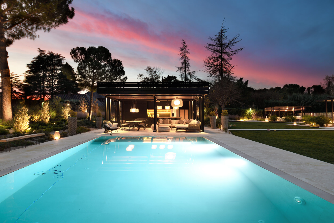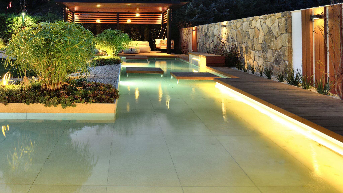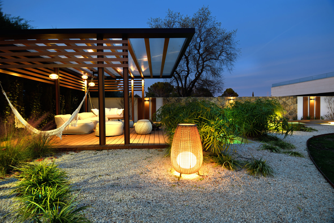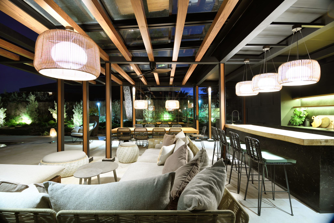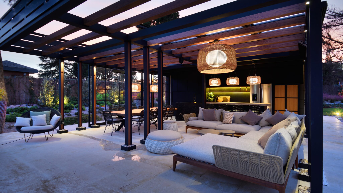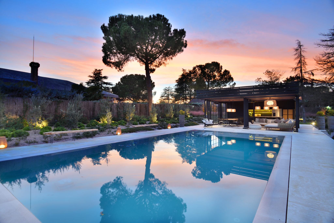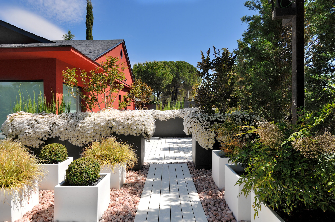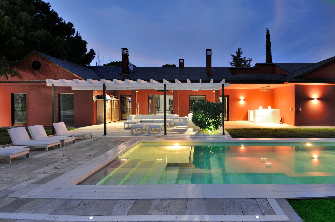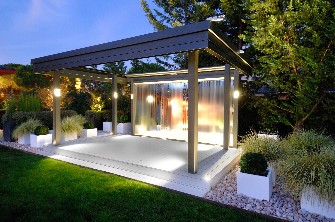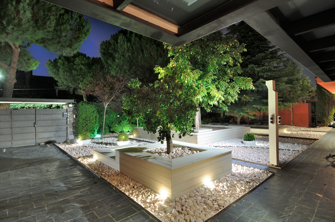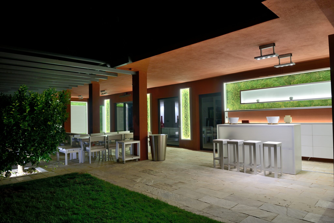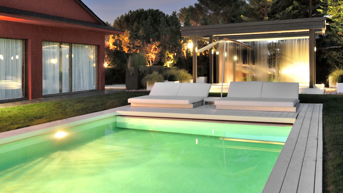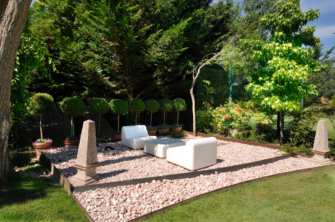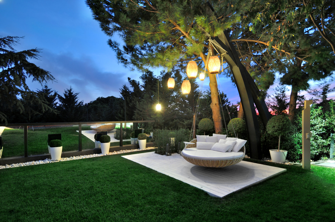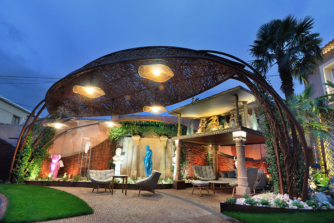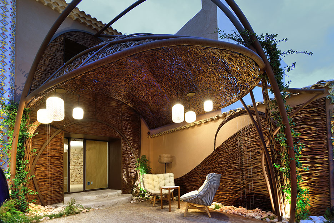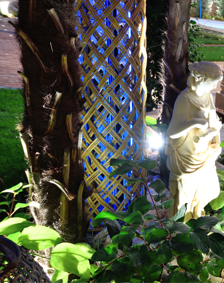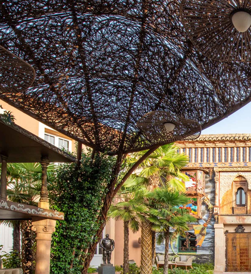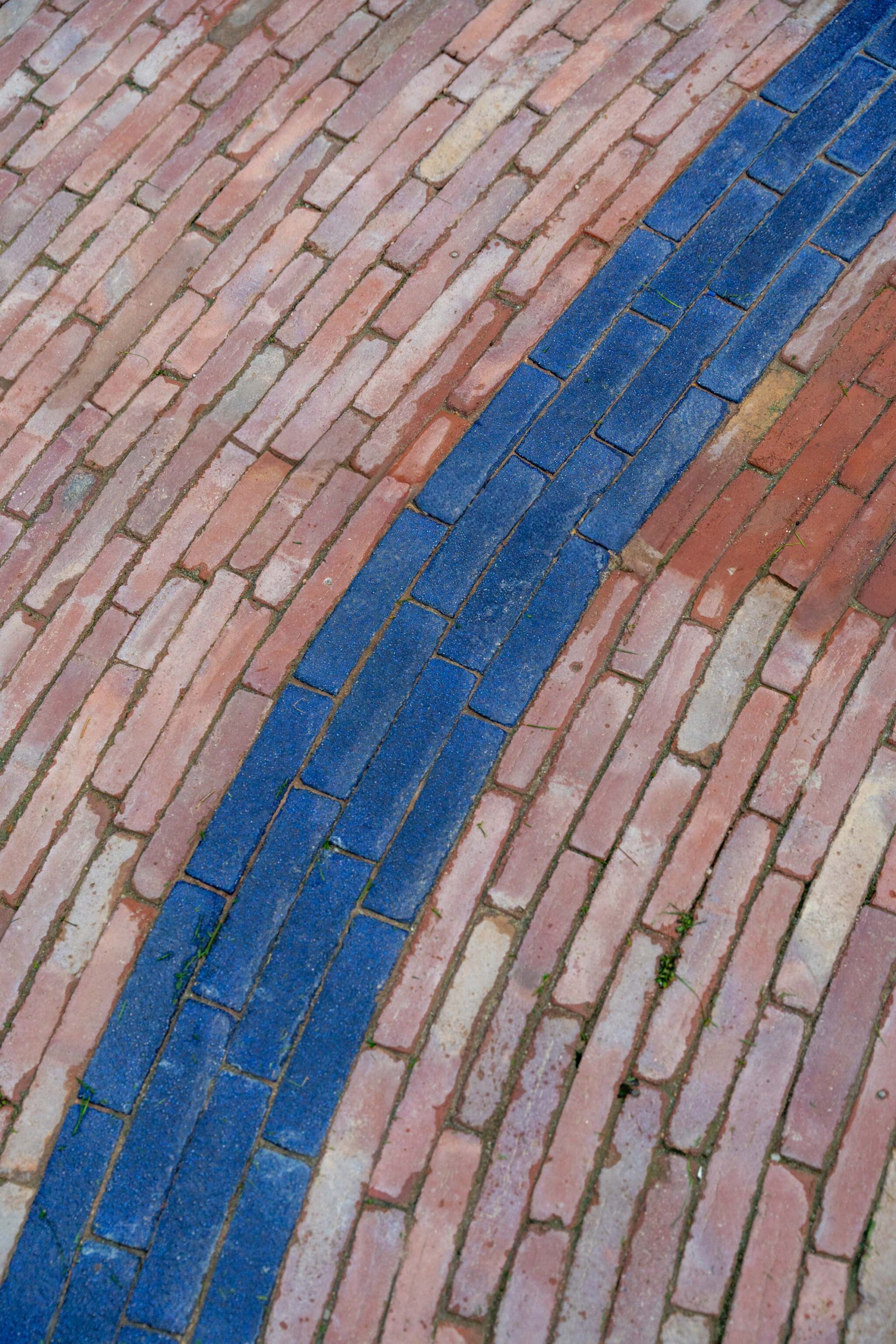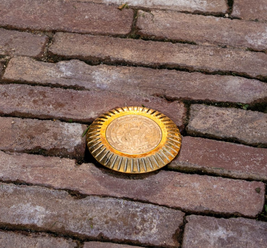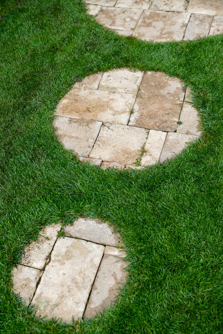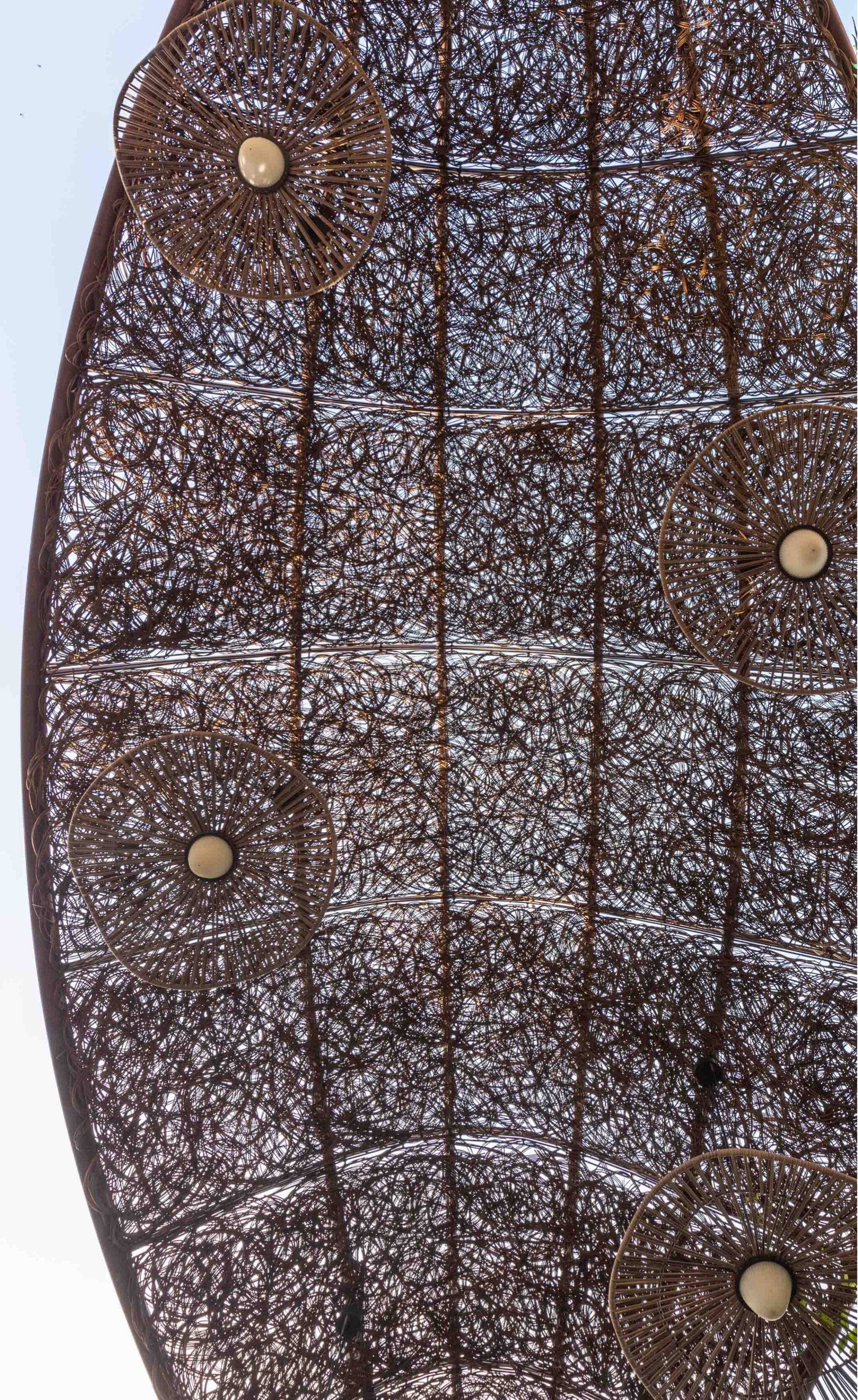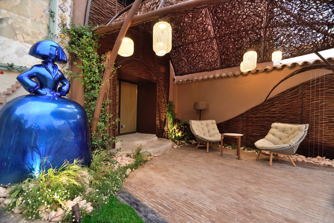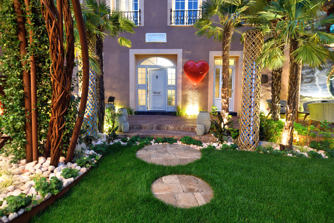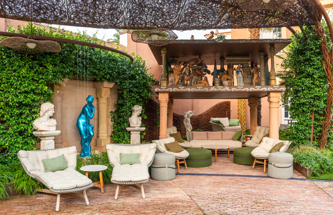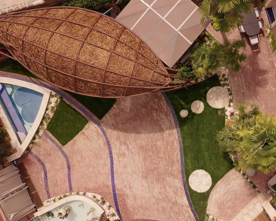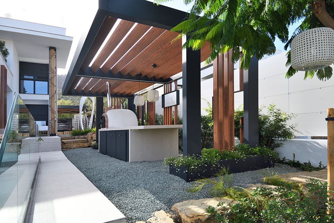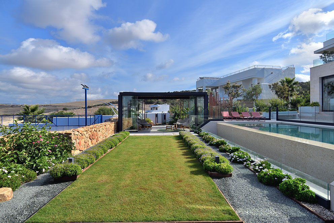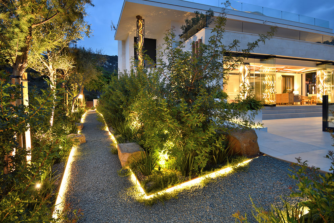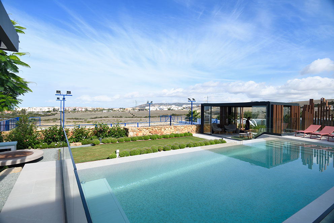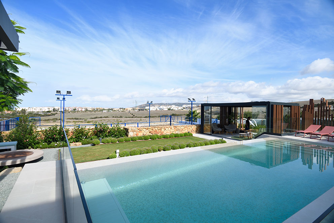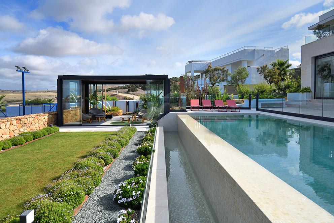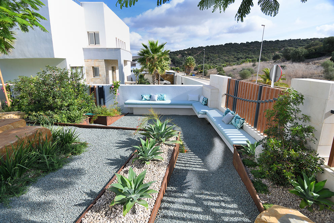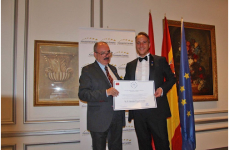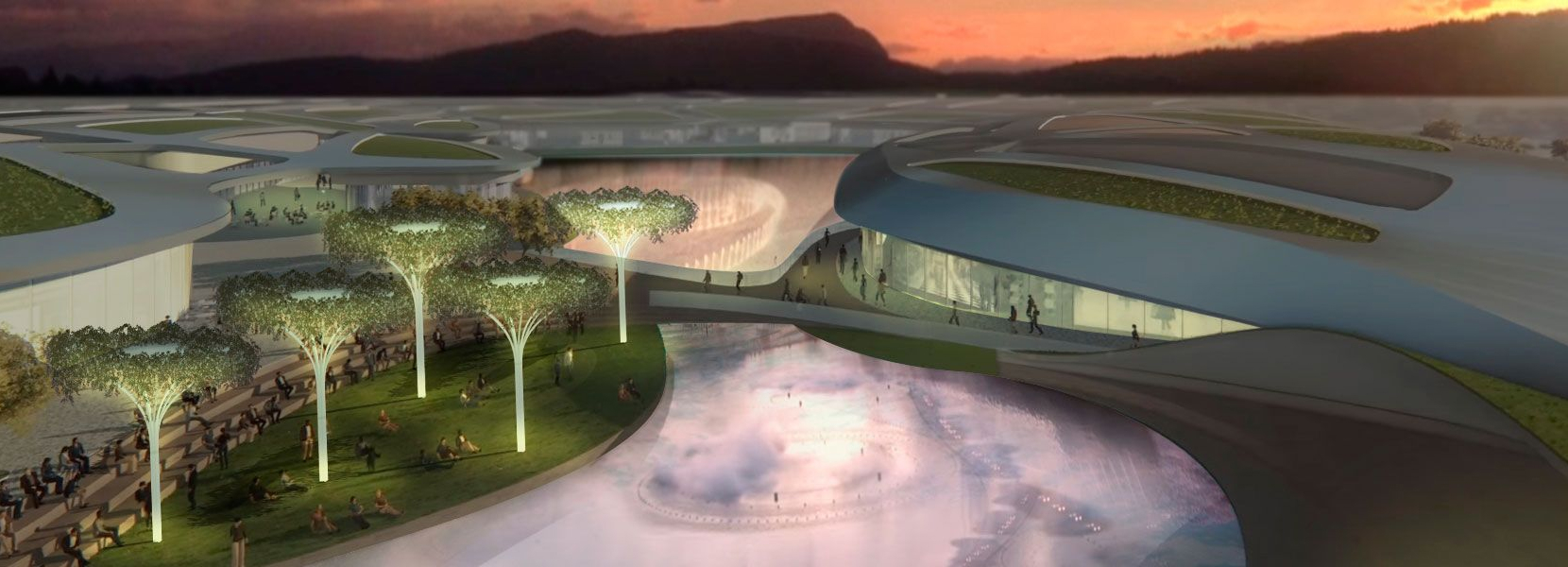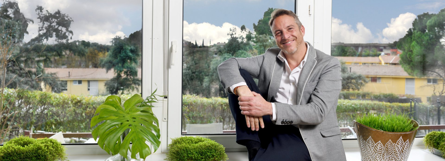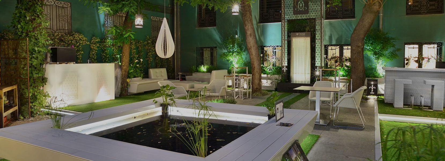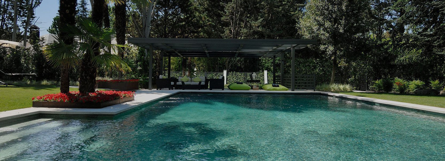Roma Garden
…. echoes of a dream; laughter, barking, running and playing crystallized in a slender green life.

A space in balance with its surroundings
In the south of Spain, between marshes and hills, the Roma Garden unfolds over an area of 2,500 m². This project addresses the challenge of integrating a fragmented plot of land into rectangular portions, optimizing its functionality and aesthetics.
Each space was designed to establish a fluid connection between terraces, rooftops and the natural environment. Solutions that respond to the specific conditions of the site were incorporated, such as wind protection through strategically placed screens, which also provide privacy and protect the user experience.
The design enhances the view of the sea, maintaining visual harmony in all elements. Each corner of the garden was designed to promote enjoyment and create an environment that combines utility and beauty in a balanced way.
Jardín Roma is a proposal that interprets the needs of the space and translates them into a functional design connected to its surroundings.
Gallery
Explore the Roma Garden and immerse yourself in the details that define it. From water and fire elements to carefully designed sculptures and pathways, each corner reflects a thoughtful balance between the art of design and the essence of nature.
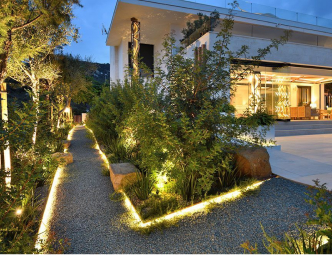




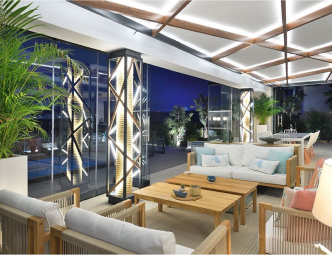
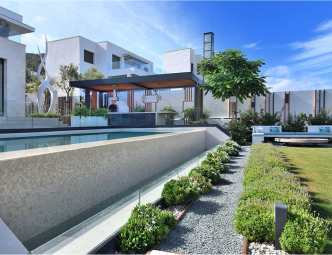
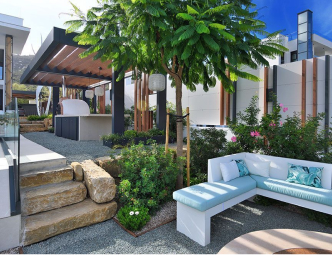
The sounds of the gardenListen to themRoma Garden is not only contemplated, but also listened to. Inspired by its connection with the environment, the singer Cristina Serrato has created an exclusive soundtrack that captures the essence of this space: the whisper of the sea wind from the west and east, the murmur of the terral, the breeze of virazón and the sound of the foam breaking on the sea.
Design Concept and Philosophy
The Roma Garden defragments time, fusing in its design the concepts of past, present and future. This space is born from the desire to preserve shared emotions, integrate them into the present and project them into a future full of meaning. Each element of the garden is a symbolic expression, designed to connect with the experiences and values of those who inhabit it.
The design follows the golden ratio, integrating harmoniously into the landscape between mountains and marshes. Elements such as quartzite gabions and mother-of-pearl limestone pavements combine to create a contemporary space, where modern aesthetics intertwine with a deep emotional charge, transforming the environment into a unique experience.

TestimonyThis garden has transformed the way our family connects with the past and the present. It is a space of peace and remembrance, a true haven of eternal love.
Experience Video
Relive the experience of the Roma Garden through a video that captures its most magical moments: the sunrise on its terraces, the sound of the water and the play of lights at sunset.
Garden Elements
Every corner of the Roma Garden has been designed with a clear purpose: to integrate functionality, aesthetics and emotions in a unique environment. From intimate spaces to social areas, each element tells a story and reflects the harmony between design and nature. Discover how these components transform the garden into a complete experience.
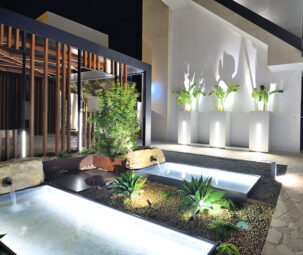



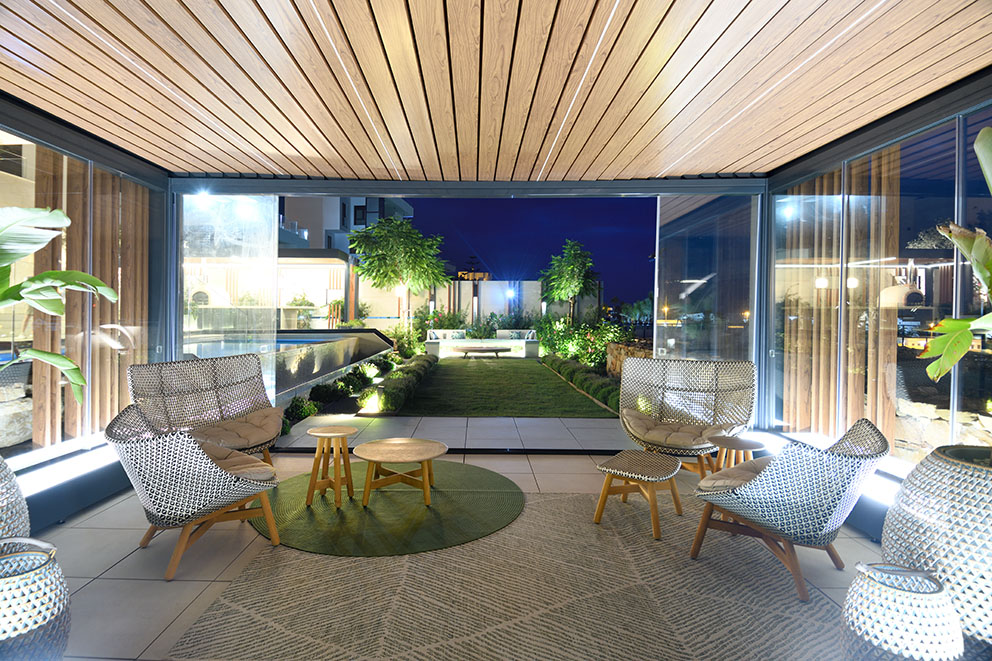



Creation Process History
The creative process starts from the most essential and lasting raw material: love. This feeling is encapsulated through the mathematics and geometry of the garden, using straight lines and rocks that act as a kind of spatial acupuncture. This approach allows, on the one hand, to crystallize the emotional essence that inspires the design and, on the other hand, to balance the whole to achieve an integral harmony.
The design was developed through numerical techniques that connect with the principles of sacred geometry, adding a deep level of meaning. This physical and visual plane becomes an evocative narrative, enriched with audiovisual and scenic elements that convey a singular mystique, positioning this garden as a unique work in the world of landscaping.
Request a personalized consultation and discover how to transform your space into a unique design that reflects your essence.
Related Projects
Explore more gardens that combine art, memory and nature in every detail.















